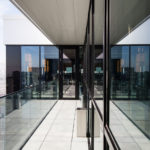Harnessing innovation in architecture, building technology and workplace design, BSR Building II delivers an environment designed to unleash business potential for its tenants. The building will provide a new level of workplace interaction and connectivity in an environment that will inspire tenants every day. Every aspect of the tower from the full-height glass façade to the open plan layout is designed to optimise sustainability performance. The result is a highly efficient working environment that combines floor-to-floor connectivity with natural light, comfort and space.
BSR Building II sets new standards for efficient and flexible workspace at every level, offering some of the largest floor plates in Sofia, with natural light to every working place. Balconies on each floor will contribute to the functionality of the office and at the same time allow tenants to enjoy additional relax zones without losing precious time.
The rectangular shape of the building and column-free planning module makes floors easy to plan and occupy. With areas starting from 300 sqm and floor-to-ceiling glass height of 2.80 m allows all offices to be flooded with natural light. All floor plates can be sub-divided into two, three or four tenancies, with minimum loss of net area, thus allowing companies to forecast their growth within the building at regular stages.
Specifications
The well thought-out building high-tech specs will provide tenants with most modern technologies and functionality to ensure their workflow run smoothly 24/7.
Floor size: 1500 sqm (can be sub-divided into two, three or four smaller units)
Clear ceiling height 2.80 m
AIR CONDITIONING/MECHANICAL
4 pipe HVAC with individual temperature control in every zone. Treated fresh air supply to all air-conditioned spaces.
Free cooling system providing energy savings
ELECTRICAL
Two independent power supply lines
Diesel Generator
Capacity: 800 kVA (640 kW)
The generator is sized to support 100% of Building II vital systems load, with possibility to back up tenants’ work stations.
Low Voltage System
Dual points of entry for ISPs
LIFTS
5 lifts serving high rise office floors
2 lifts serving the underground parking levels
Destination control system reducing passengers travel time
PARKING
340 parking spaces overall












